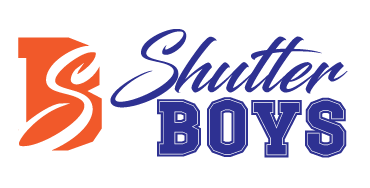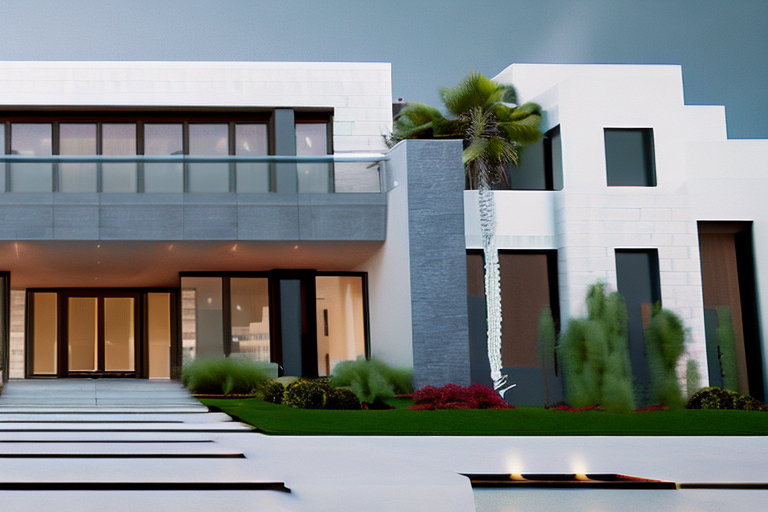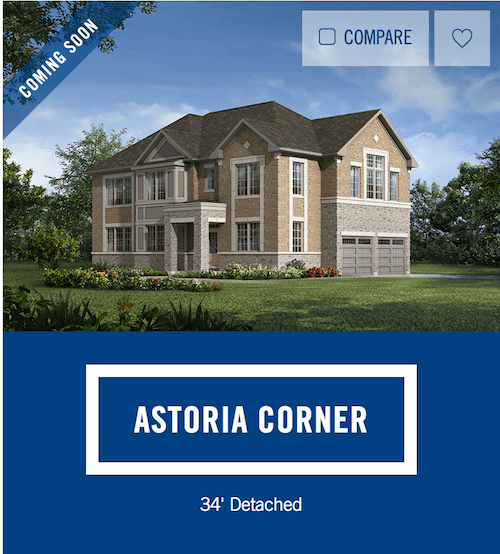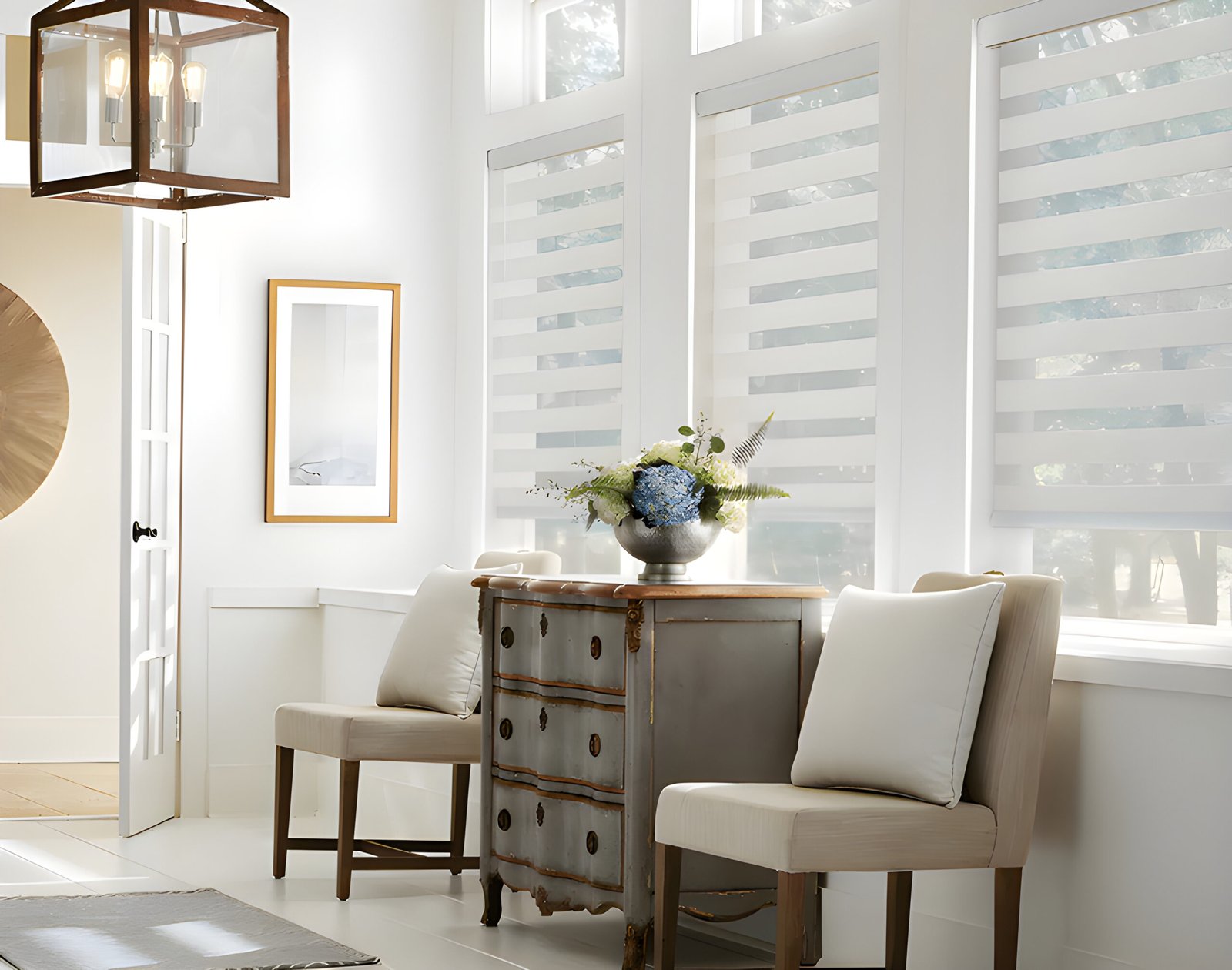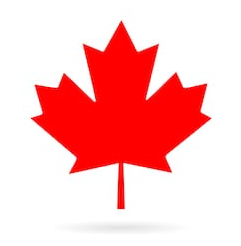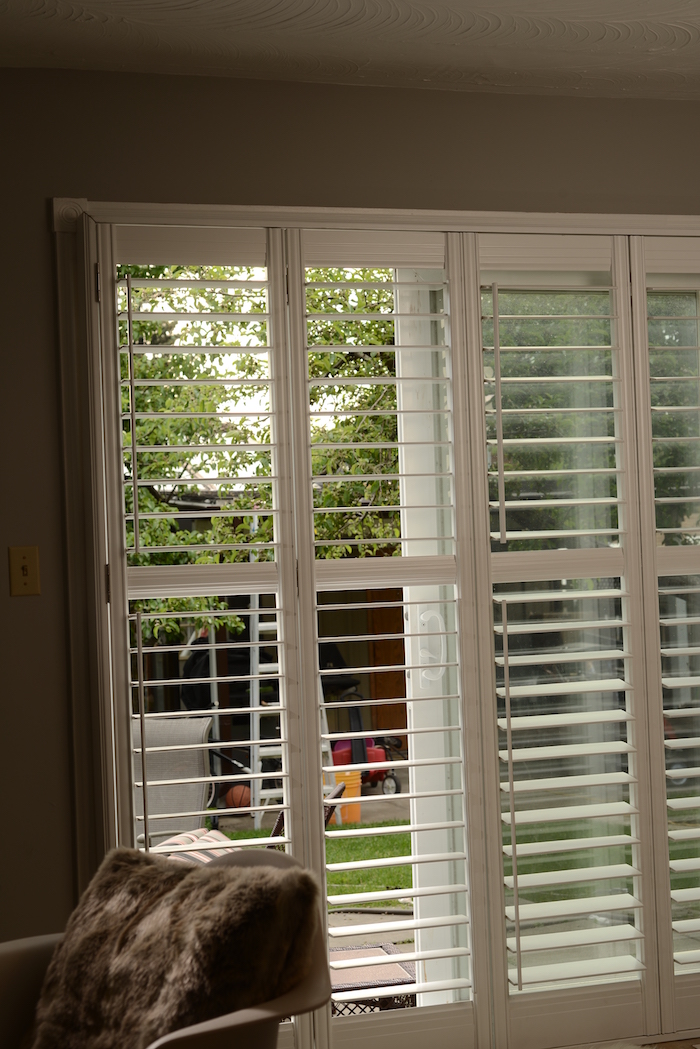Thinking about buying a new home from Mattamy Homes Oakville? Well, buckle your seat bellt for Mattamy’s latest release. Mattamy has just released its newest layouts and floor options for their next phase of luxury townhomes in Oakville’s preserve. Here we discuss what these new home layouts are and give a good commentary on the practicality and maneuverability in each one for three different levels of GTA Mattamy home buyer. Here’s a brief list of the new Mattamy Homes layouts that we’ll be talking about.
- Mattamy’s Beech Townhomes in Oakville’s Preserve
- Mattamy’s Chestnut End Townhomes in Oakville’s Preserve
- Mattamy’s Twinflower Townhomes in Oakville’s Preserve
- Mattamy’s Tamarack Corner Townhomes in Oakville’s Preserve
- Mattamy’s Prairie End Townhomes in Oakville’s Preserve
-
New Mattamy Homes Oakville #1: BEECH Townhomes

Mattamy’s BEECH townhomes in Oakville’s preserve is the smallest townhome offered in their newest release. For the size, it boasts an open concept main floor setting to maximize space and comfort. This is a three bedroom, 2.5-bathroom townhome that boasts a pleasant entrance, home studio and a decently large balcony. Coming in at 1,766 square feet, the price tag on this base model townhome is $706,990. This looks perfect for a new family or single professional looking to invest in an luxurious townhome in one of the GTA’s Best New Home spots, however, if you are looking to grow your family – this might get small quickly.
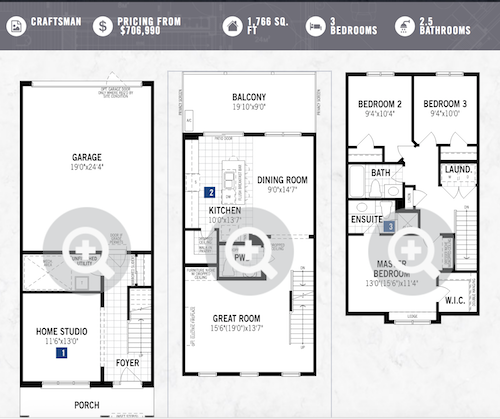
-
New Mattamy Homes Oakville #2: Chestnut End Townhomes

Mattamy’s Chestnut End townhomes in Oakville’s preserve is an 1,837 square foot townhome that boasts 3 bedrooms and 2.5 bathrooms. It has similarities to Mattamy’s Beech Model. This model townhome has a smaller kitchen on the main floor (11’6” x 9’4”) than the beech model whose kitchen size lies at (10’ x 13’7”). Another main difference is the layout of the rooms. For the Beech model, the kitchen and dining rooms are conjoined. They are strategically placed over the garage on the main floor. In this layout, a family room lies next to a smaller breakfast room. This is then co joined to it’s kitchen. This is precisely located at the center of its main floor. Beech’s large Great room at the front of the home is sacrificed for two smaller rooms, the Family and dining rooms in this model. All the bedrooms in Chestnut End are larger than Mattamy’s Beech model, the main difference being the position on the top floor in which they lie.
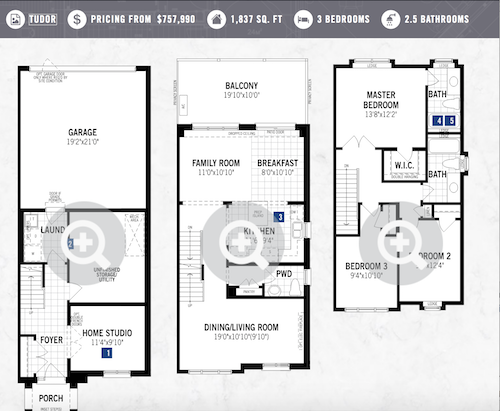
-
New Mattamy Homes Oakville #3: Twinflower Townhomes

Mattamy’s Twinflower Townhomes in Oakville’s Preserve is the largest townhome of Mattamy’s newest release, coming it at a pleasant 2,023 square feet. Starting at $766,990, this townhome is a larger version of the Beech Model with larger rooms, and a different top floor layout. Out of all the models analyzed, the size of the great room caught my eye – to make it look even more large, the uncluttered main floor layout is perfect for those families who want to maximize every available space. It boasts a ground floor Home Studio room, which can be changed to your specifications. (ie subbed for another room and bath room at your choosing.)
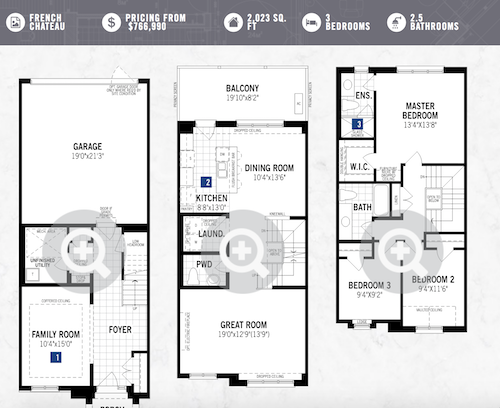
-
New Mattamy Homes Oakville #4 : Tamarack Corner Townhomes

Mattamy’s Tamarack Corner Townhomes in Oakville’s preserve is the second largest model being released with a total home size of approximately 1,995 square feet. Starting at $782,990, this corner model townhome lies as the second most expensive unit that Mattamy has up for purchase. The main reason for this is the large balcony that hangs out from the second floor. This model has a different main floor layout than the others above. Here the kitchen and breakfast room lie over the garage. The kitchen on the right side facing the back is closer to the front than the breakfast room which connects to its front left side. For the top floor, the bedroom layout is similar to that seen in the BEECH model, however it does boost larger rooms overall.
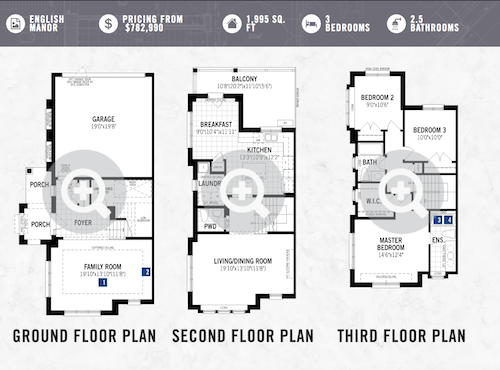
-
New Mattamy Homes Oakville #5: Prairie End Townhomes

Mattamy’s Prairie End Corner Townhomes in Oakville’s preserve is the thirst largest ‘finished’ model being released, but it is also the most expensive model coming in at $851,990. Unlike the other four models, this townhome is a two-level townhome with an unfinished basement. A nice feature to this home is the position of the laundry room on the top floor. This boasts a large master bedroom with a nicely laid out en-suite. The great room is connected to the breakfast room and kitchen in a nice open concept layout . This is perfect for a growing family that requires lots of room around the kitchen to feed those hungry kids. This is the only townhome that offeres a 4 bedroom second floor plan.
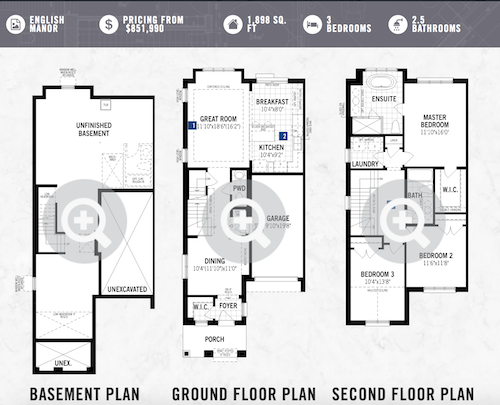
Conclusion:
Now that we’ve explained what Mattamy homes Oakville are now on the market, the ball is in your court. We suggest calling or visiting their office at the preserve which is open weekdays until 8pm. They are located at 1388 Dundas Street West Oakville, ON L6M 4L8 and can be reached directly at (905) 469-6238. Are there Mattamy Homes in Oakville that we’ve missed? Which out of the one’s above did you go with. If you already bought your new Mattamy home or in are in the process of purchasing a Mattamy home in Oakville check out these must have Mattamy home upgrades that can be done after you get your keys. Remember, planning those upgrades ahead of time is never a bad thing!! (Oh ya just a thought, if you haven’t thought about window coverings for your home, these blackout blinds may be right for you!)
